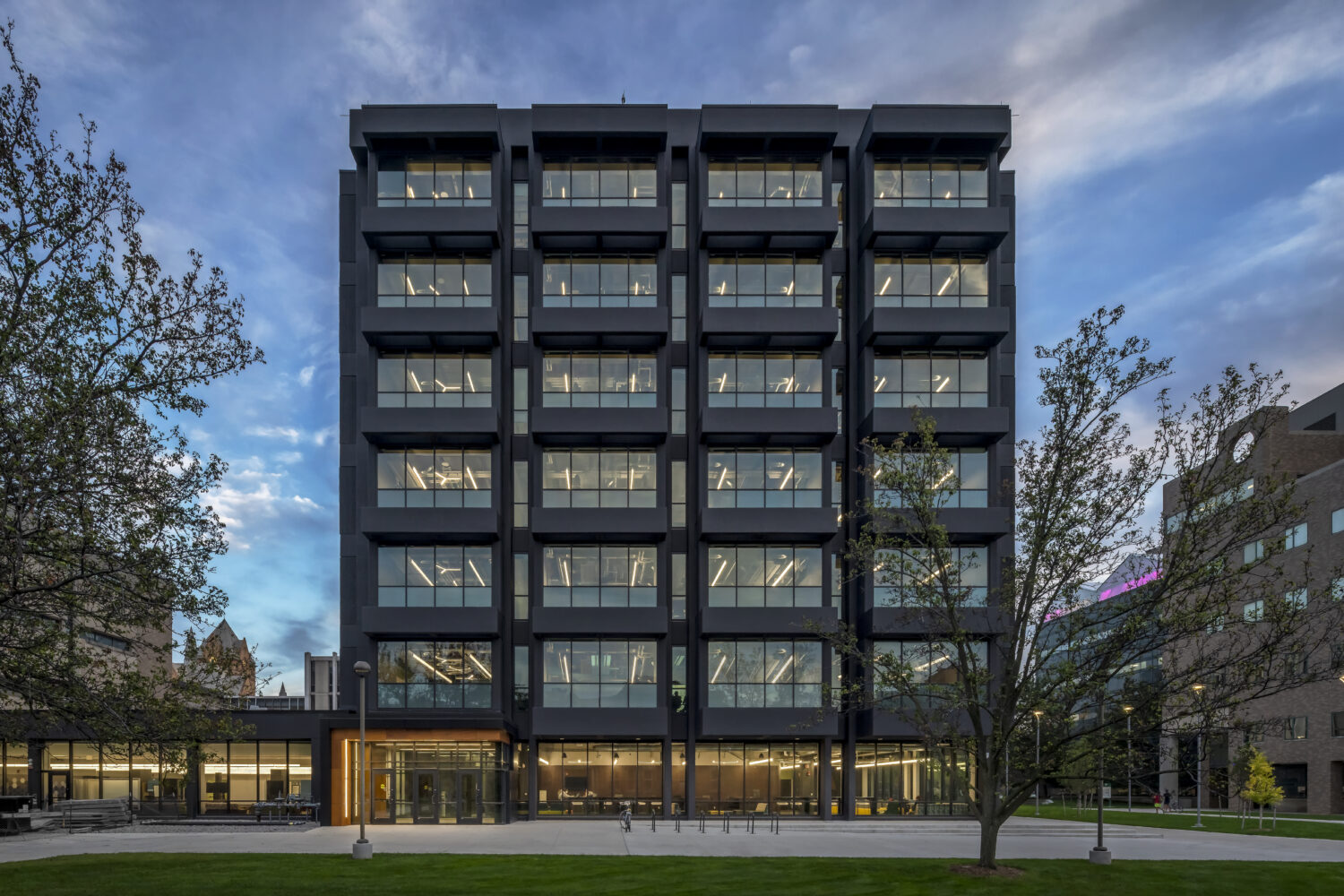Wayne State University
STEM Innovation Learning Center
Project Details
Location
Wayne State University
5048 Gullen Mall, Detroit, MI 48202
Services Utilized
Green Building Certification,
Commissioning
Project Size
123,867 square feet
Project Achievements
LEED for New Construction v4 Gold certification
USGBC ENC Region Green Building of the Year: LEED for Building Design + Construction
The Challenge
With uninspiring work areas, limited technology, and specialized use, Wayne State University found their 1970’s Science & Engineering Library underutilized and outdated. They needed to transform the aged 116,000 square feet of library space into a new STEM center, to increase teaching, learning, and innovation opportunities for students across academic disciplines. Under a condensed timeline at the height of the pandemic, the team addressed the growing need to create an interdisciplinary area that would include classroom laboratory spaces, innovation labs, and a “third” flex space to increase student collaboration before and after class.
Energizing Students
& Reengineering Spaces
Is a building sustainable if no one uses it? An important component of this adaptive reuse project was to create a space students wanted to utilize. New labs, community areas, study spots, and even an elephant skeleton found during demolition all intrigued students, but what really got campus talking was the new color of the building. After doing the calculations, the white roof and black painted surround’s energy impact was deemed negligible. Now this once almost-invisible building has become a source of pride and learning for the Wayne State University Students. In this case, and in most instances, beauty is innately sustainable.
Our Solution
The Wayne State University STEM Innovation Learning Center is an exemplary adaptive reuse project that highlights how transformative existing buildings can be with innovative sustainable strategies. Although this project has impressive achievements such as 58.8% construction waste diverted from landfills, 31% indoor water reduction, and 16% energy cost reduction (resulting in $73,193 annual savings), these numbers cannot begin to account for the amounts diverted by the reuse of building materials (91.66% of existing materials were used). Building reuse on the project reduced embodied carbon tied to energy consumption associated with demolition and extracting and fabricating new materials to replace the disposed ones.
While the project was an opportunity for the University to invest in the creation of an enhanced instructional environment, its impact on the students is much greater than simply new classrooms. Optimal thermal comfort and indoor environmental quality were important attributes considered for student health and productivity. The design team had to ensure the building’s envelope, mechanical, electrical, and plumbing systems were all working together toward these goals. All systems were tested, respectively, for thermal, air, and water infiltration, along with monitoring-based procedures to allow for energy consuming systems to be maintained at optimal performance. By conducting commissioning on building systems and envelope, the project was able to realize a 16% energy savings, optimize thermal comfort, and efficiently serve the needs of the lab spaces. When addressing indoor air quality, this project team knew that modifying the building from a library to learning labs would have a significant effect on air volume requirements. To combat this and increase indoor air quality, their new HVAC system includes variable air volume systems and chilled beams for educational the common spaces. The chilled beams significantly reduced the duct sizing allowing for the system to fit within the existing structure. The new HVAC systems and monitoring devices resulted in a 30% increase in breathing zone air to occupants while remaining efficient by recovering energy from the lab exhaust system. On top of this, the STEM Innovation Learning Center achieved all six LEED Enhanced Commissioning points, an important accomplishment for an existing building.
This kind of success was achievable because of Wayne State University’s commitment to the integrative design process. The project team was able to meet stringent guidelines by defining specific targets, holding workshops with stakeholders at WSU, and embracing a holistic approach to a common goal. Thanks to this team, the STEM Innovation Learning Center will positively impact the earth, Wayne State University’s student’s health and productivity, and the greater Detroit area’s economic growth for years to come.the
“...Our integrated team went above and beyond the project requirements to deliver a building that considers sustainable site development, water savings, energy efficiency, materials selection, and indoor environmental quality by designing a common vision and holding each other accountable"
NORR Architecture & Engineering
Projected Achievements
88
Walkability Score
94
Bikeability Score
31%
Indoor Water Reduction
16%
Calculated Energy Cost Reduction
30%
Breathing Zone Air Increase
157.1
Energy Use Intensity (EUI) kBTU/SF/yr
$73,193
Proposed Annual Energy Cost Savings
91.66%
Total of Building Reuse
58.5%
Construction Waste Diverted from Landfill
100%
Thermal Comfort Controls Provided to Occupants
Building Certifications
LEED for New Construction v4 Gold certification


