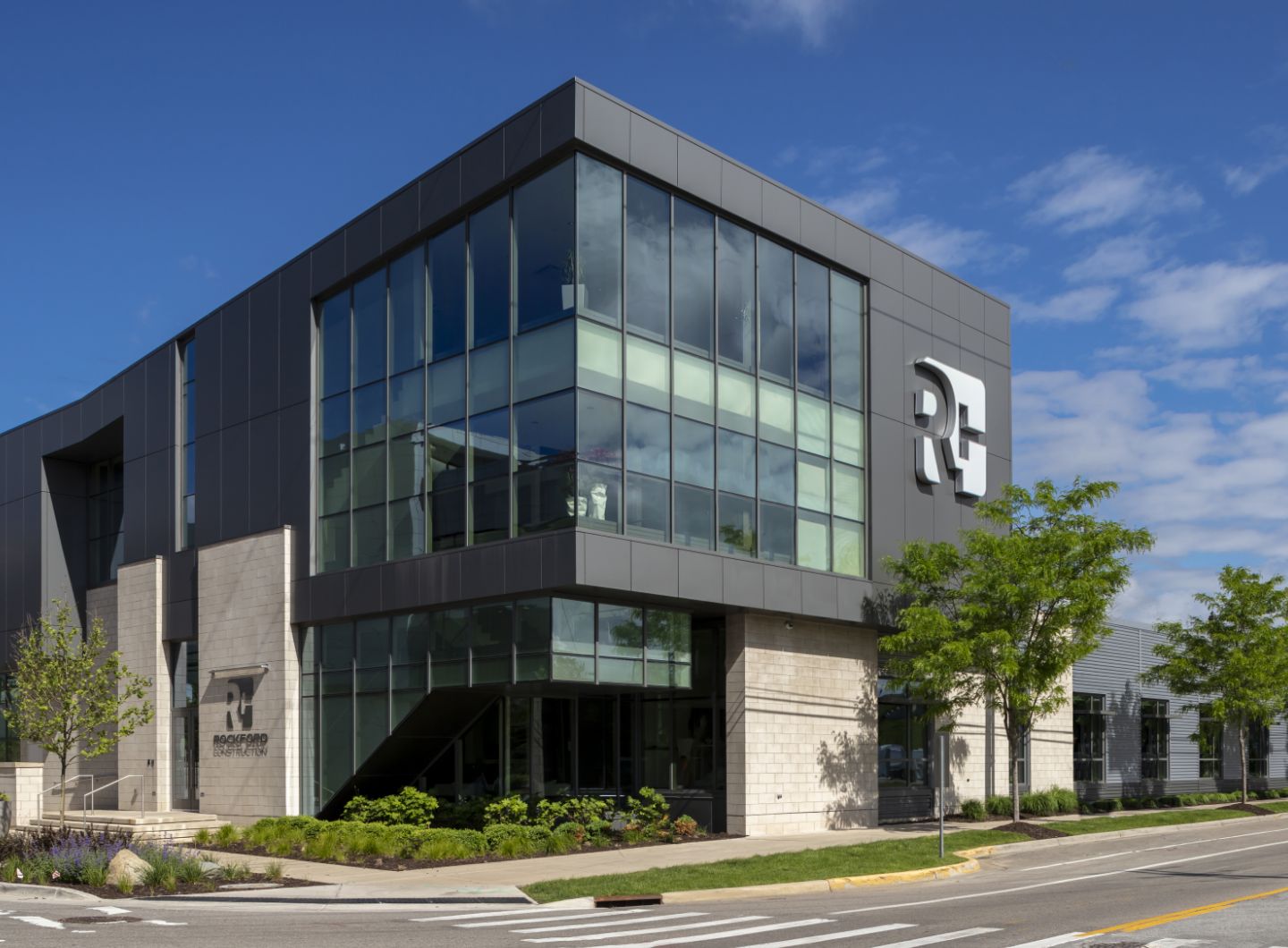Rockford Construction
HQ | Grand Rapids, MI
Project Details
Location
601 First Street
Grand Rapids, MI
Services Utilized
Green Building Certification,
Building Performance
Project Size
58,161 square feet
Project Achievements
LEED for New Construction v2009 Platinum certification
The Challenge
601 First Street in Grand Rapids was a long-abandoned Brownfield site before Rockford Construction decided to make it their new home. This site was previously home to Miller Products with 1,375 tons of contaminated soil from previous manufacturing activity.
Rockford Construction wanted to turn this contaminated site into a headquarters that would not only inspire their employees and clients, but also ensure that they could live up to their standards as a company committed to sustainability through design.
From contamination
to collaboration
The 601 First Street site had approximately 1,375 tons of contaminated soils from previous manufacturing activity sent to a disposal facility. Asbestos and lead paint were removed from the building prior to remodeling following the State of Michigan regulations for abatement. The building was captured, contained and maintained with negative air pressure machines.
Our Solution
The first step with a project like 601 First Street is remediation. This site was a Brownfield site with need for major cleanup including the removal of 1,375 tons of contaminated soils and the removal of asbestos and lead paint. By clearing the site of these contaminates we were able to ensure that the site was safe for occupants, and also rid the land of these harmful products.
In addition to restoring a brownfield site, the site selection was key to ensuring that Rockford Construction was in the urban core of Grand Rapids. This site location allowed them to encourage the use of alternative means of transportation — further enhanced by onsite showers and lockers for staff. For those who choose to drive, there is preferred parking for carpooling, low emission vehicles, and electric vehicles. The parking area has lighting which does not spill into the night sky. Built-in features reduce light spill, which improves the nocturnal wildlife habitat.
Rockford’s light colored membrane roof, covered parking, courtyard and green roof assist in keep the building and surrounding areas cool in the summer by reducing heating loads. As a result, the building requires less energy consumption for air conditioning, produces less air pollution and greenhouse gas and improves our team’s health and comfort.
Rapid runoff from building roofs can increase flooding and erosion and result in sewer overflows. Green roofs can absorb water and release it slowly over a period of time, as opposed to conventional roofs which immediately discharge stormwater. Green roofing can retain 60% – 100% of incoming rainfall.
The building design was analyzed using three-dimensional energy modeling software to determine the amount of energy the building will use during the course of a year. This design approach identifies which building components consume the most energy and allows designs to be modified accordingly.
Rockford will save nearly 12,500 kWhs per year of electricity and 3,000 therms per year of natural gas, totaling nearly $4,000 of annual savings. The building systems have been designed to achieve a projected 38% energy cost savings compared to ASHRAE 90.1-2007 Appendix G. Rockford’s energy savings are nearly double that of a typical LEED office building and align with advanced energy standard metrics including the net-zero energy building movement, EPA’s Energy Star Program, and the 2030 Challenge. An average office building has an Energy Use Intensity of 100 kBtu/square foot/year. The predicted EUI for Rockford is half that at 50 kBtu/square foot/year.
“Not only does Rockford’s office demonstrate sustainable principles in the design and construction of the building, but it also supports sustainable operations for years to come."
Rockford Construction
Projected Achievements
38%
Calculated Water Use Reduction
45%
Calculated Energy cost reduction
69%
Existing structure reused
30,000 gallons
Rainwater runoff retention on-site (a 600% increase from previous conditions)
1,375 tons
Amount of contaminated soil removed
93
ENERGY STAR Rating
Building Certifications
LEED for New Construction v2009 Platinum certification


