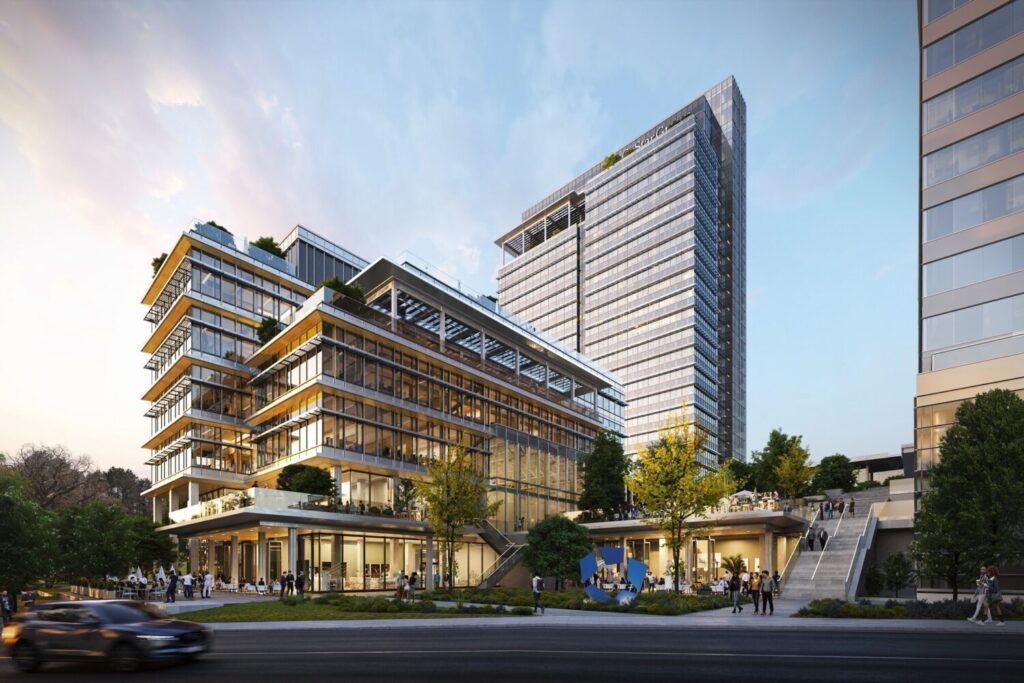Written By: Amanda Bogner, Catalyst Partners
Introduction
The CoStar Richmond Corporate Campus is a case study in how integrated energy modeling can directly influence building performance, cost savings, and sustainability outcomes. This high-rise mixed-use project in downtown Richmond, VA, includes more than 750,000 square feet of office and amenity space and will be home to over 3,000 employees. From the early design phases, energy modeling was leveraged not only for LEED certification but also to drive data-informed decisions related to envelope optimization, HVAC system selection, photovoltaic sizing, and operational flexibility.
Project Overview & Design Intent
CoStar’s vision for its Richmond campus centered on a highly transparent, energy-efficient workplace that supports health, productivity, and sustainability. The 26-story North Tower and 6-story South Tower feature a striking all-glass design with a combined 60% window-to-wall ratio. The project targeted LEED-NC v4 Silver certification and incorporated a significant on-site photovoltaic system (1,030 kW).
Early modeling involvement enabled the design team to assess the performance implications of these architectural goals and support informed decisions that balanced aesthetics with measurable energy outcomes.
Performance Drivers & Challenges
Several challenges shaped the modeling strategy:
- High glazing ratio led to elevated cooling loads and perimeter comfort concerns
- Mixed-use program, including a large cafeteria and amenity spaces, introduced diverse schedules and internal gains
- Complex HVAC system with underfloor air distribution and perimeter heating required detailed system representation
- Richmond’s Climate Zone 4A necessitated dual-season performance optimization
These factors required a modeling approach that was both granular and adaptive, especially in capturing zone-level control strategies and schedule diversity.
Modeling Framework & Tools
The modeling team used a hybrid toolset: DesignBuilder and EnergyPlus for parametric envelope studies, and eQuest for formal LEED documentation and utility rate analysis. Modeling assumptions included:
- Office occupancy of 169 sf/person based on a 6×6 workstation grid
- Custom plug load and lighting profiles for office, retail, and food service spaces
- Full modeling of ERVs, VAV, and hydronic heating systems
A sensitivity analysis of envelope inputs—U-value, SHGC, shading depth—helped the team prioritize strategies that impacted both EUI and cost.
Energy Conservation Measures
The proposed design achieved a modeled EUI of 30.0 kBTU/sf/yr and 28.9% energy cost savings over ASHRAE 90.1-2010. Key ECMs included:
- High-performance glazing (U-0.30, SHGC 0.29)
- Reduced interior LPDs (0.50 W/sf in offices)
- Continuous daylighting controls
- ERVs with total energy recovery
- Waterside economizer loop
Triple glazing was also evaluated, offering additional savings but ultimately deemed less cost-effective.
Utility Tariff Analysis
A key differentiator in this case was the modeling of Dominion Energy’s GS-3 Large General Service tariff, which includes both TOU energy charges and monthly peak demand charges. Modeling identified a base peak demand of 4,271 kW, increasing to 5,129 kW with EV charging.
This analysis enabled the team to:
- Quantify financial value of peak reduction
- Highlight priority ECMs for demand control
- Communicate PV financial benefits under actual rates
PV System Sizing & Value
The 1,030 kW PV system produces approximately 1.2 million kWh annually, covering 9% of site energy and offsetting between $59,000 and $117,000 in energy costs, depending on tariff escalation and net metering assumptions.
Modeling allowed the team to right-size the PV system and align production with load profiles to support both LEED points and long-term ROI.
Grid-Interactive Design Strategies
Though batteries were not part of the initial design, several operational flexibility strategies were integrated:
- Staging of ERVs based on occupancy
- Use of thermal mass for pre-cooling
- Schedule optimization for load shaping
The building is also future-ready for demand response and battery integration, with systems and controls designed for interoperability.
Owner-Facing Insights
To support decision-making, model outputs were translated into dashboards and narratives that connected energy results to:
- LEED performance (11 points under EAc2)
- Energy cost delta (~$500,000/year vs. baseline)
- Carbon footprint scenarios and ESG reporting potential
These outputs allowed the owner to understand both the operational and financial impact of design choices.
Certification & Long-Term Value
The model provided the foundation for LEED documentation and ongoing operational planning. It enabled alignment with emerging ESG goals and utility escalation planning, and it continues to serve as a performance benchmark for the building moving forward.
Conclusion
The CoStar Richmond Corporate Campus exemplifies the role of energy modeling as a dynamic, decision-driving tool. When applied early and iteratively, modeling can guide envelope design, system selection, renewable sizing, and financial planning — all while supporting certification and long-term value. This case study underscores the importance of integrating modeling into the design process to unlock both energy and economic benefits.





